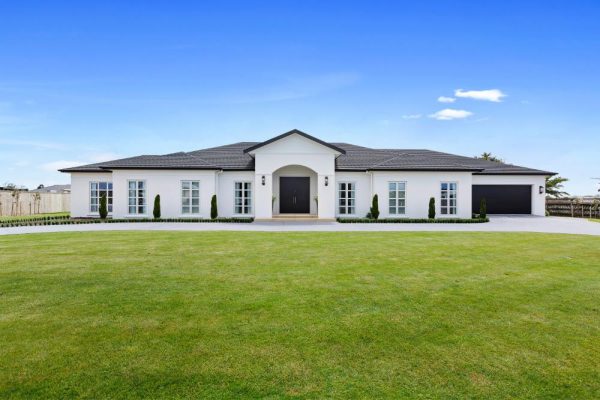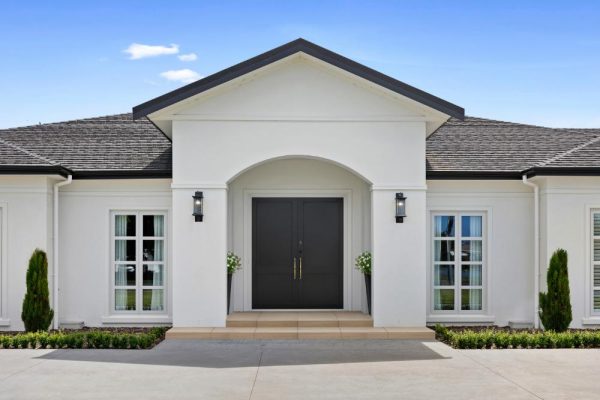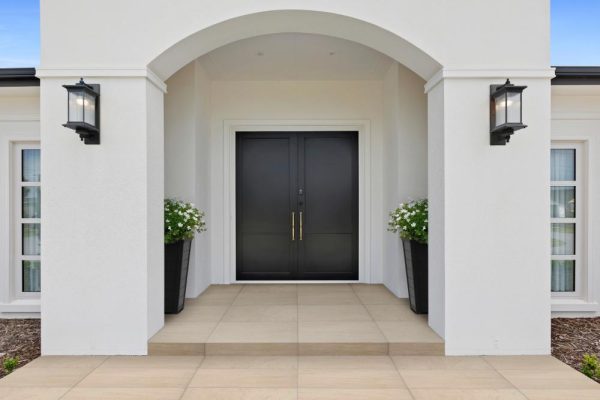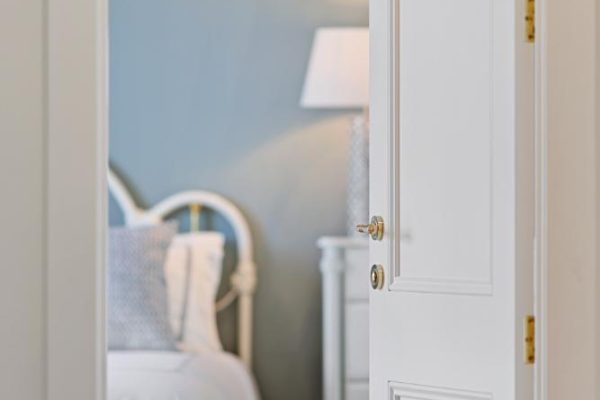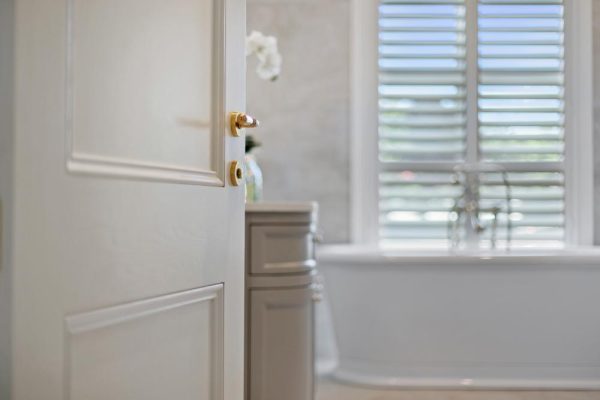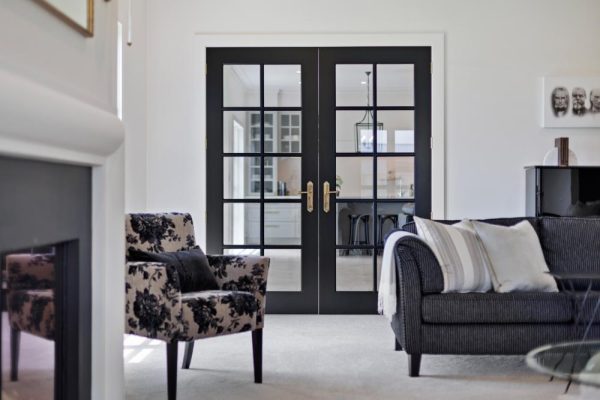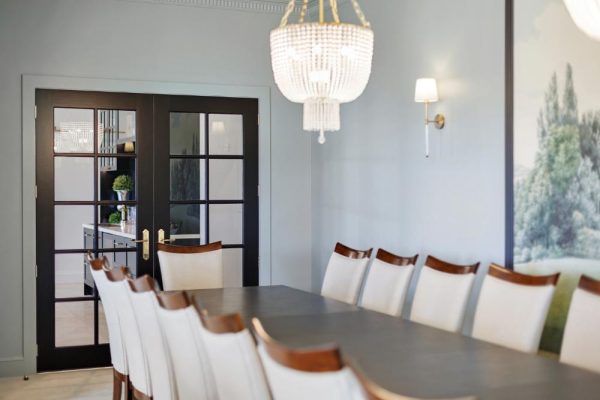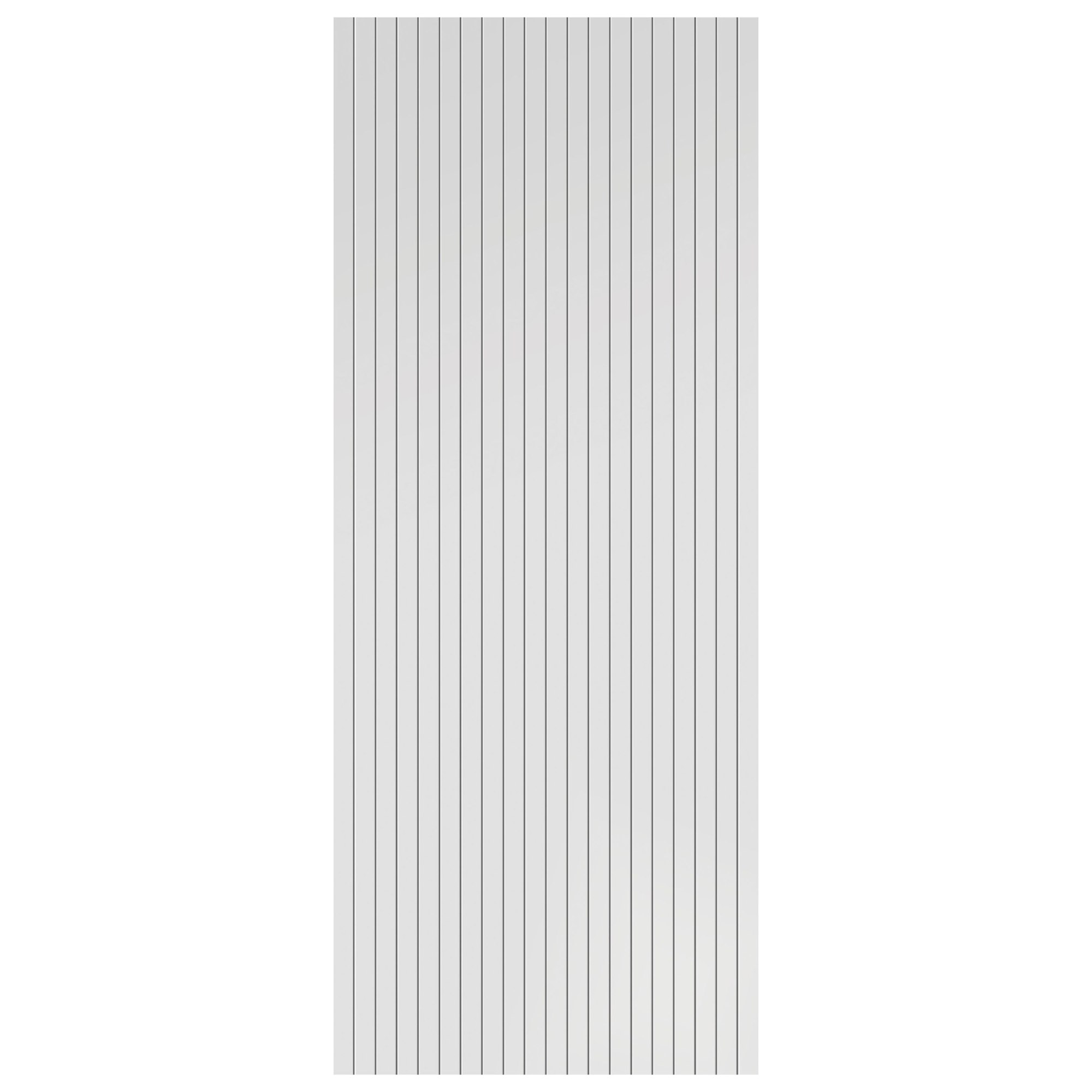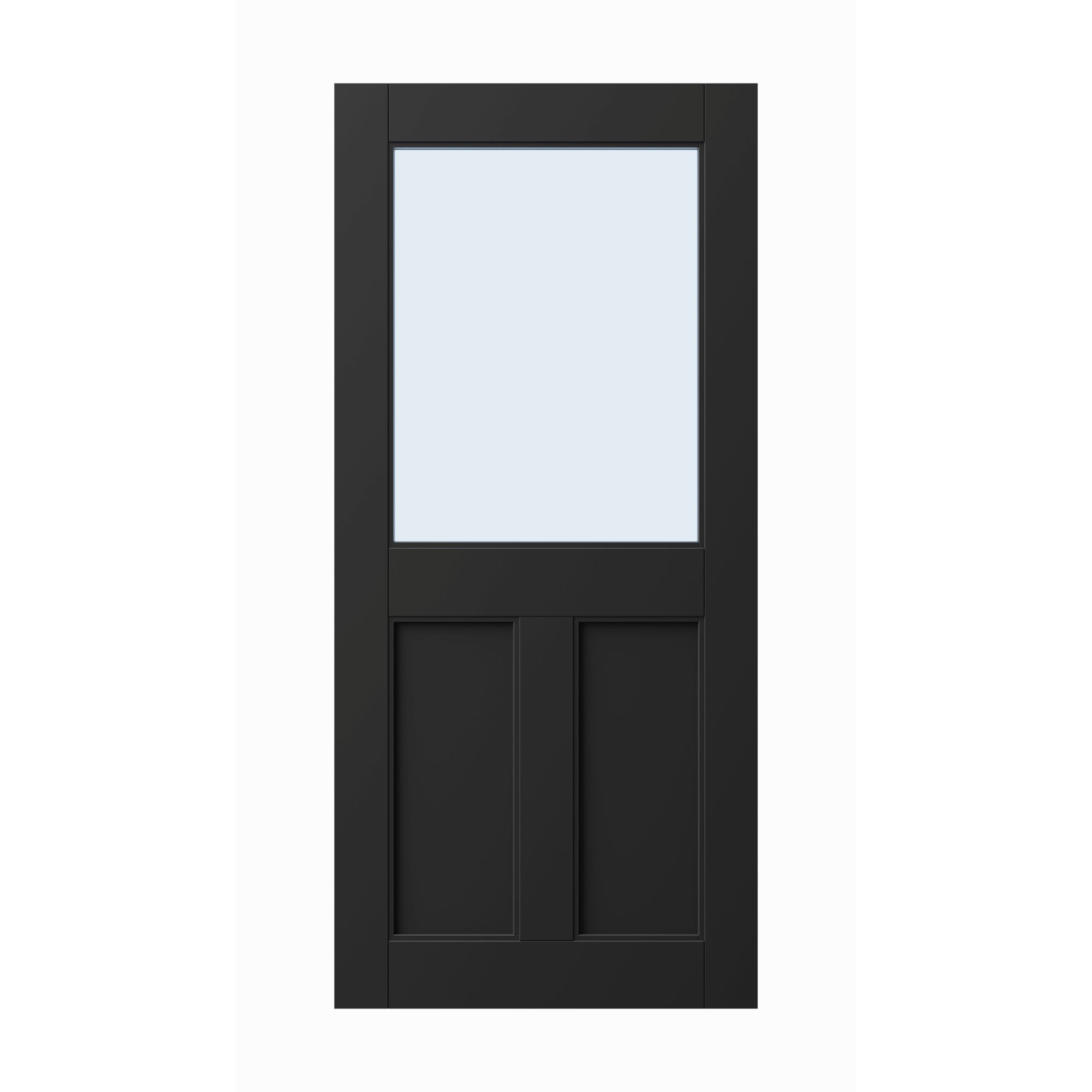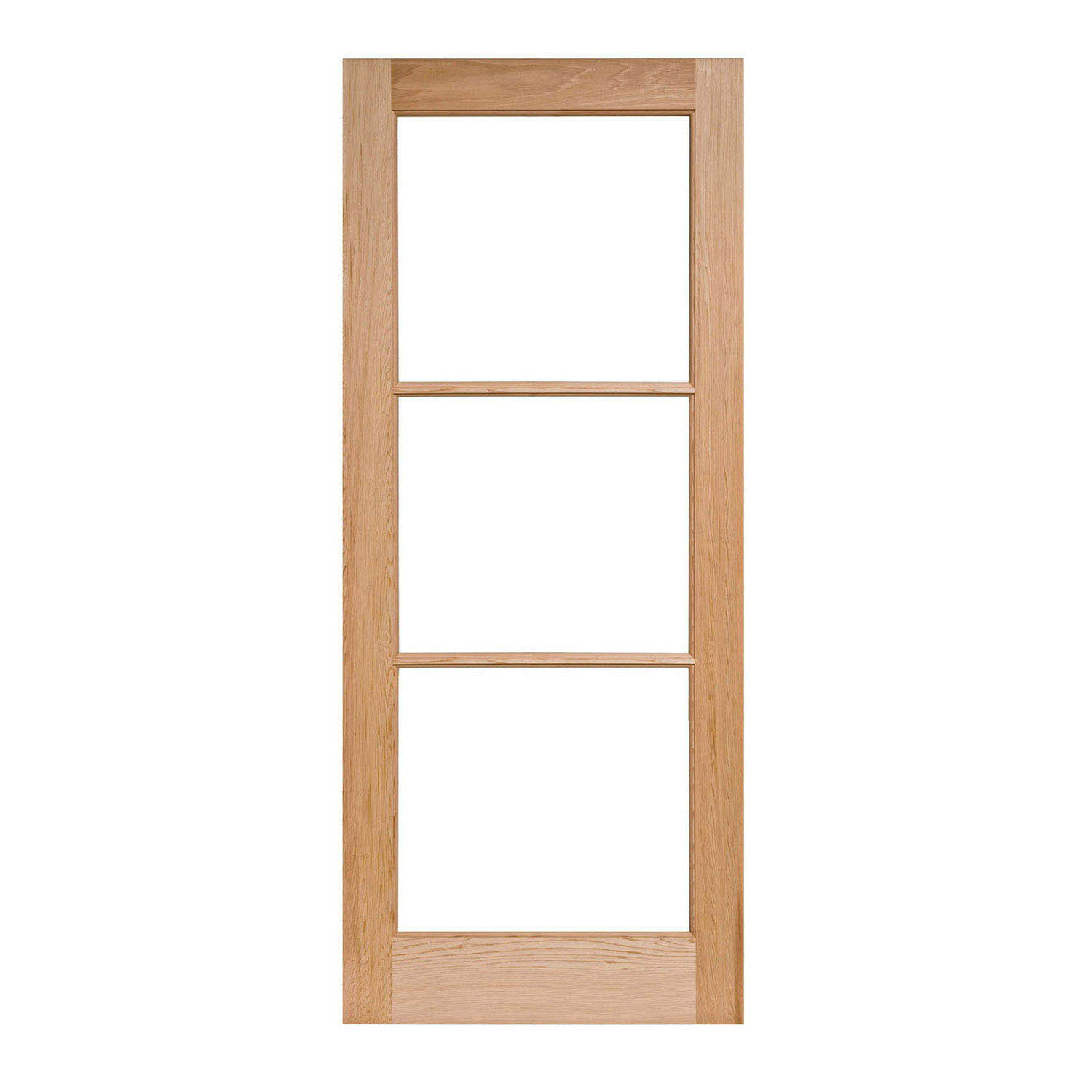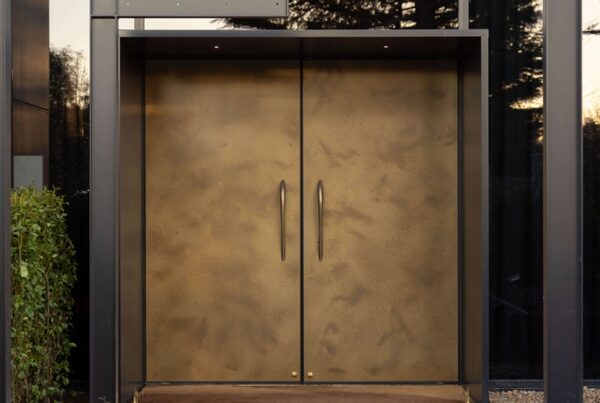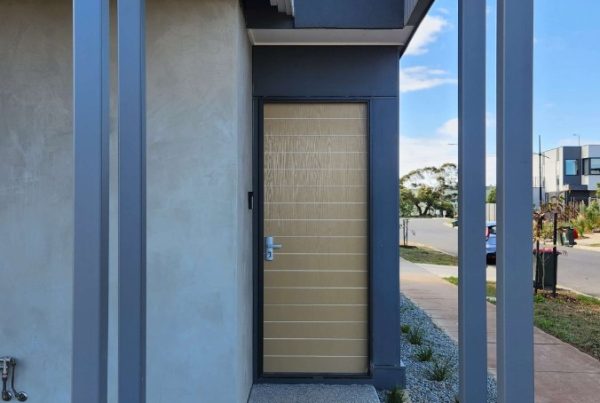The project aimed to create a classic, timeless, and elegant family home that catered to the needs of the homeowners while providing privacy from neighbouring properties. The homeowners envisioned a space suitable for their growing family and for entertaining guests.
Classic, timeless, and elegant family home!
PROJECT OVERVIEW
The designer’s goal was to bring this vision to life by designing a home with great street appeal, featuring an easy loop drive and prominent Entry porch with large double doors , and incorporating elements to ensure roadside privacy.
To execute this vision, the proportions of the home were carefully considered. The entry was designed with a raised roof to emphasize the welcoming entry porch and dark coloured doors, adding to the overall aesthetic appeal. Additionally, specific products were chosen to enhance the performance and minimize maintenance of the home. Plaster cladding and aluminium joinery, including Parkwood Thermally Insulated doors, were selected for their durability and practicality. Inside the home, a selection of Villa 2 doors were chosen, along with a pair of IF10.
One notable aspect of the project was the incorporation of entry pillars and arches, elements not commonly seen in recent New Zealand architecture. This design choice gave the home a distinctive look, setting it apart from others in the area.
Upon completion of the project, both the designer and the homeowners were pleased with the outcome.
Architectural Designer
Arcline Architecture
As the architectural designer, visiting the home during construction and after its completion was a source of delight, confirming the success of the design and execution.
Builder
Shaun Fowlie
