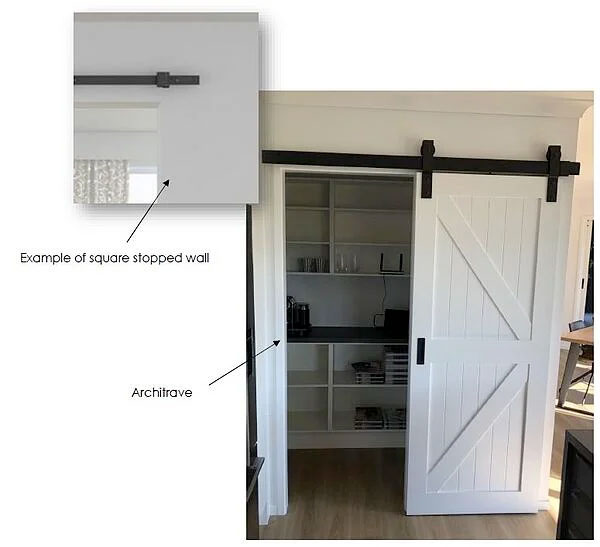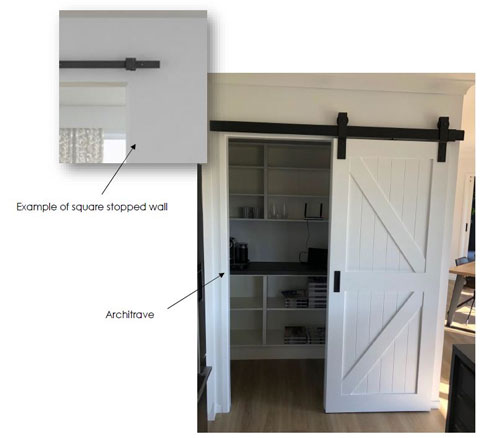HOW TO WORK OUT THE RIGHT SIZE SLIDING BARN DOOR FOR YOUR DOORWAY?
A sliding barn door adds rustic charm, character, and style to a home’s interior as well as function.
When you have decided what doorway (or opening) you are going to utilise, there are a few things to check before you go ahead:
- Make sure that the wall above the opening can support the weight of the hanging barn door by way of studs or support beam to fix the track to.
- There needs to be enough space between the top of the opening and the ceiling to install the track and fit the hangers. Generally, 250mm clearance is recommended, but there are some hardware options that work with less room.
- Make sure there’s enough space next to the opening to accommodate the door as it slides to its open position. (If you are installing double doors, check on both sides.) Look for light switches, electrical outlets and other things that protrude from the wall that could affect the sliding door.
When it comes to measurements, the width of the opening is the most important measurement because the track size is determined by this (Track length is generally just over double the door width).
The best practice for barn doors is to have the door large enough to cover the architrave (top and sides) once the door is closed.
If your doorway has been square stopped allow for at least 40mm overlap around the doorway to safely cover the gap between door and wall edge.
Note: You will need the door to hang about 10mm above the flooring to ensure smooth operation.

Example. An opening of 2000 x 800mm with 90mm architraves will require a door no less than 2080 x 980mm.
If this same opening had no architraves and has a square stopped wall then your door size would need to be no less than 2030 x 880mm.
Barn doors can be a beautiful, functional addition to any home, but if in doubt about the right options for you, chat to an expert who can help you make the right decision.

