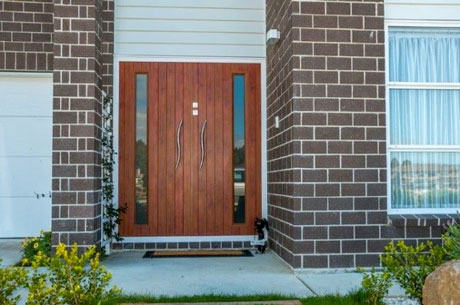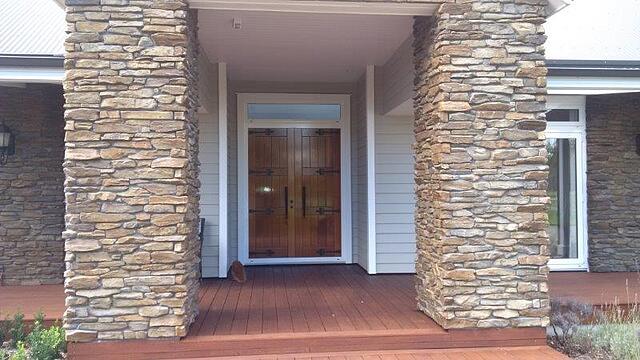FRONT DOOR SIZES AND CUSTOMISATION
Do you want to have your own designer door, custom made to suit your dreams? Just how far you can go, and what kind of door customisation is available, is key to finalising the design of your overall entrance. Each door type has some size and customisation restrictions. Read on to see what you can and can’t do when creating your very own design of door.
Our standard front door size in New Zealand is 1980mm x 860mm. Most new homes are going for a larger door size such as 2200mm or 2400mm high and 910mm wide.
Download The Complete Guide to Entrance Doors [Free E-Book]
Aluminium Front Doors
Door Sizes
Most aluminium entry doors can be made any size up to 2400mm high by 1200mm wide. Some manufacturers only offer up to 1000mm wide. Our doors are normally 41mm thick, but there are selected designs that can be manufactured up to 50mm in thickness.
All aluminium front doors on the market today are made to order, so a special size is nothing out of the ordinary. The only exception to special sizes is the tongue and groove door. Some manufacturers can only make this in standard widths – e.g. 760, 810, 860 or 910mm wide. Parkwood has both options, and the only difference is that the standard width option is simply more economical.
Specifications, Revit and DWG files on Parkwood’s most popular style of doors can be found here.
Design Customisation
Aluminium entry doors are made using extrusion which is cut to the required size and fitted together. This means that although the designs are partly customisable and almost any size is possible, the width and shape of the extrusion can’t be changed. So, a custom made door will always have the same stile and rail sizes, but the panels can be adjusted to change the size of the door. Therefore, a custom built front door is possible in aluminium, but the exact shape or size may be dictated by the extrusion available.
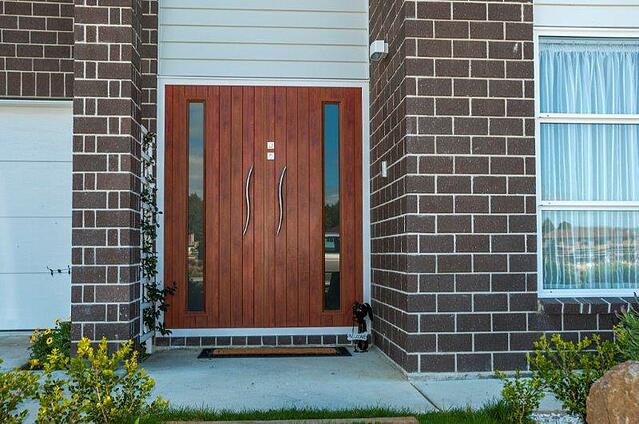
Composite Fibreglass Front Doors
Door Sizes
Composite fibreglass doors can be custom made to any size up to 2400mm high and 1060mm wide. A lot of door re-sellers and even door manufacturers will import their doors from specialist overseas factories, so they can only supply standard sizes. However, those that manufacture their own doors can custom-build them. They are almost always 41mm thick.
The exception to these sizes is the pressed panel doors. This means the doors with recessed panels representing the solid timber raised and fielded timber panel. This style of composite door is only available in standard sizes as they are made in a mold. Molds can’t be customised to the shape and size of the door due to the huge investment required to make the mold.
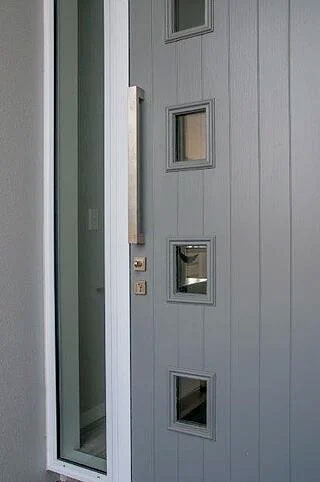
It is not recommended that composite entrance doors are made smaller than 1940mm high and/or 760mm wide. This is because normally their internal structure is based on the final door being this size or greater, so if a door is cut down to smaller than this, it will start to take the internal structure away and could cause the door to bow or delaminate.
Due to the cassette style of beading around the glass, the vision panels cannot be modified in size or shape. This means the size of the door can sometimes be restricted by the vision panel. For example, if a vision panel cassette is 600mm wide, a 760mm wide door would only have 80mm wide stiles, which may not be suitable to take some locks.
Depending on the manufacturer, the groove design and vision panel layout is normally tailored to suit the size of the door. Composite doors are always double glazed. Any type of glass can be used, but Etchlite or clear glass are standard. Other glass types will be extra charge.
Component dimensions of individual doors can be found on most manufacturer’s websites.
Specifications, Revit and DWG files on Parkwood’s most popular style of doors can be found here.
Design Customisation
Generally composite doors are restricted to what designs you can create with the array of vision panels that the manufacturer offers. These can be altered in number or placement on the door, but their shape and size cannot be changed. The U-groove designs can also be customised to suit any design the client chooses.
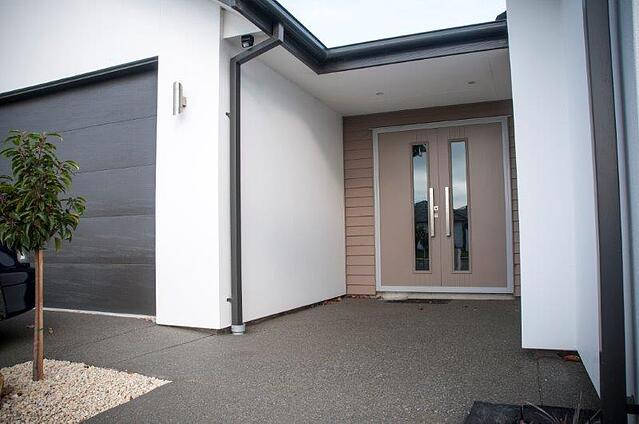
Timber Front Doors
Door Sizes
Timber front doors can be made any size up to 2400mm high by 1200mm wide. Larger sizes can be made, but most manufacturers will not warrant over this size. Steel can be added to certain designs to allow them to be made larger. Standard thickness for timber exterior doors is 41mm.
Most solid timber entry doors are considered a premium product now, so they are generally made to order in the exact sizes that are required. Custom made entry doors are the easiest to find if you select timber as your door material.
Specifications, Revit and DWG files on Parkwood’s most popular style of doors can be found here.
Design Customisation
Solid timber can be cut and machined into almost any shape, and therefore almost any door design. This means timber doors are the most customisable option of all door types. Rails and stiles can be made to any shape or thickness, and the same goes with the raised inner panels.
Of course, you will need to weigh up the costs associated with intricate customisation. Curved rails or diagonal slats can take a long time to get right and will require the hands of a skilled timber joiner.
